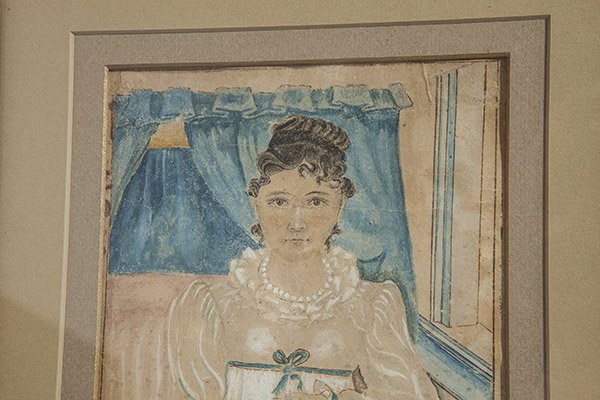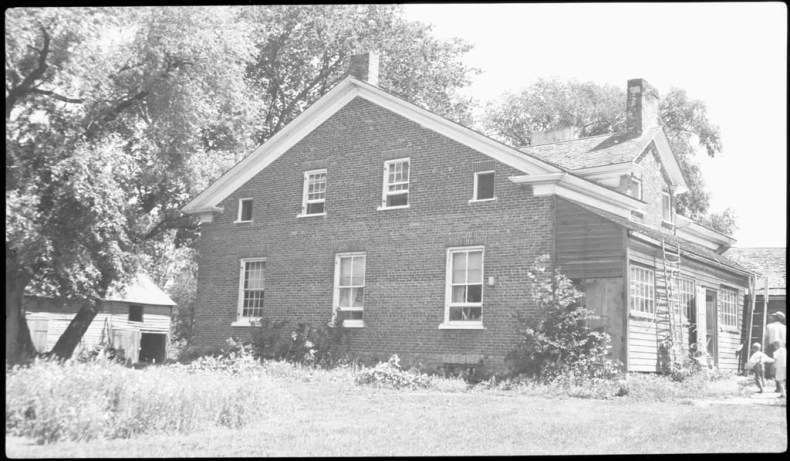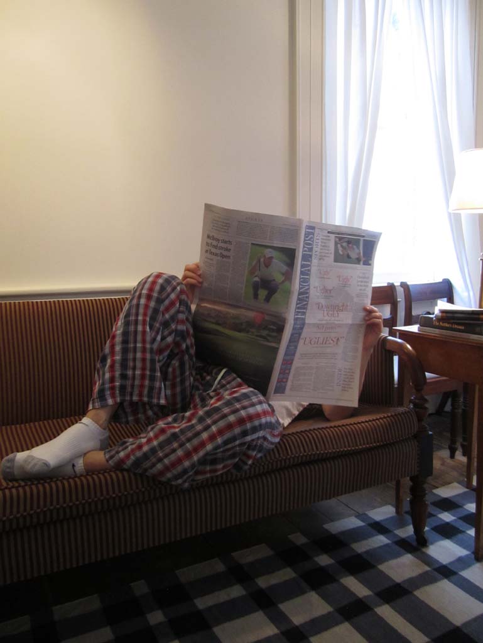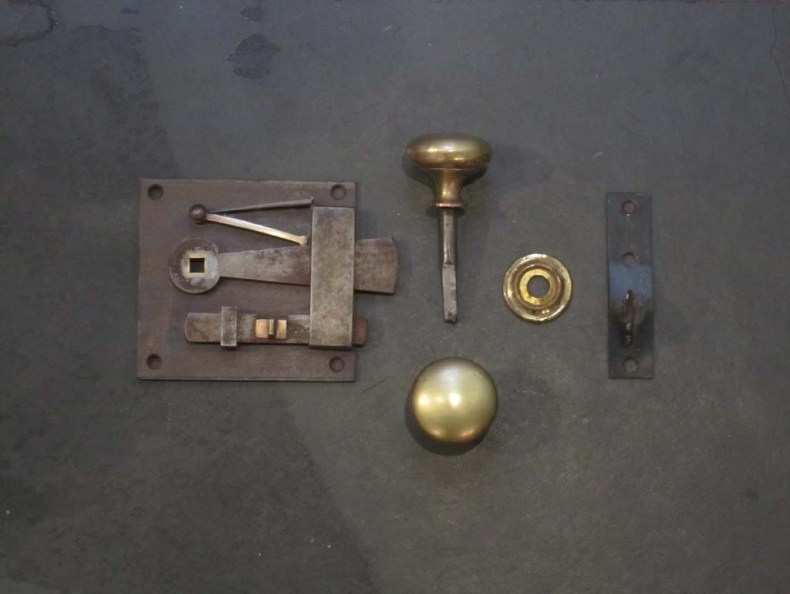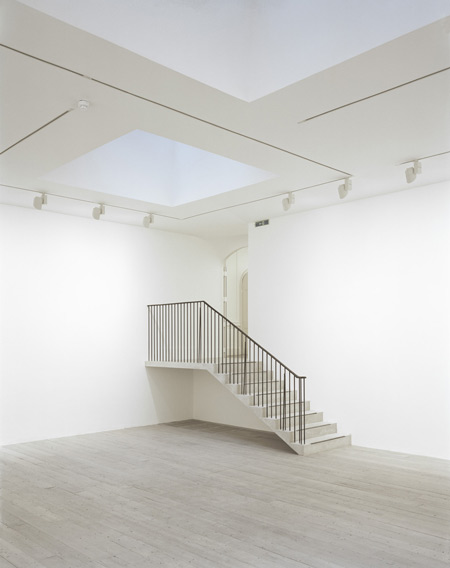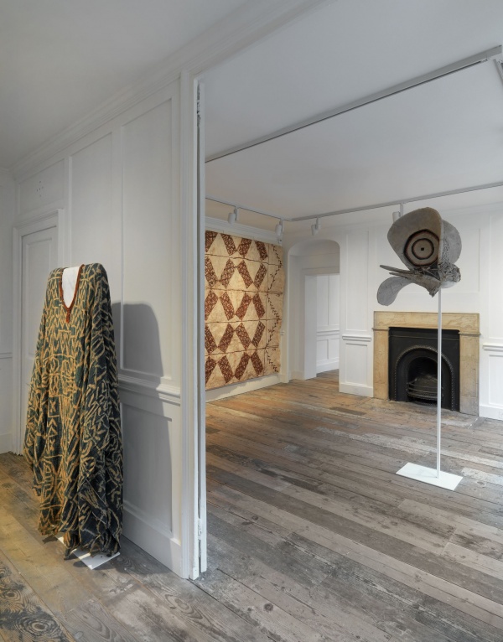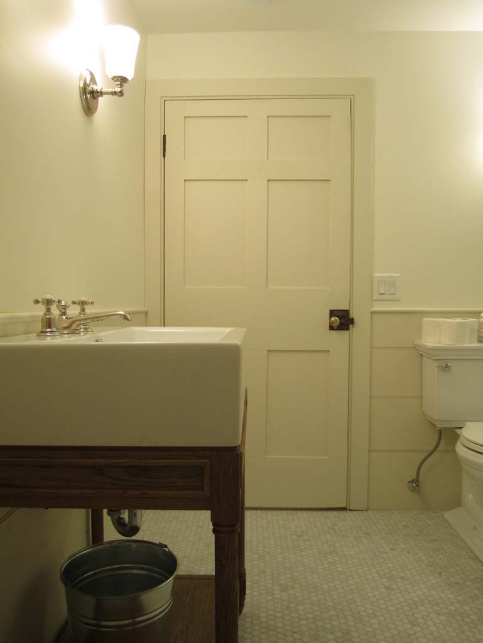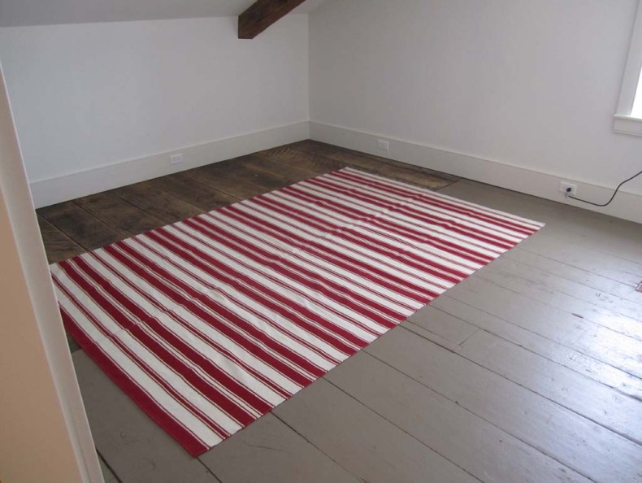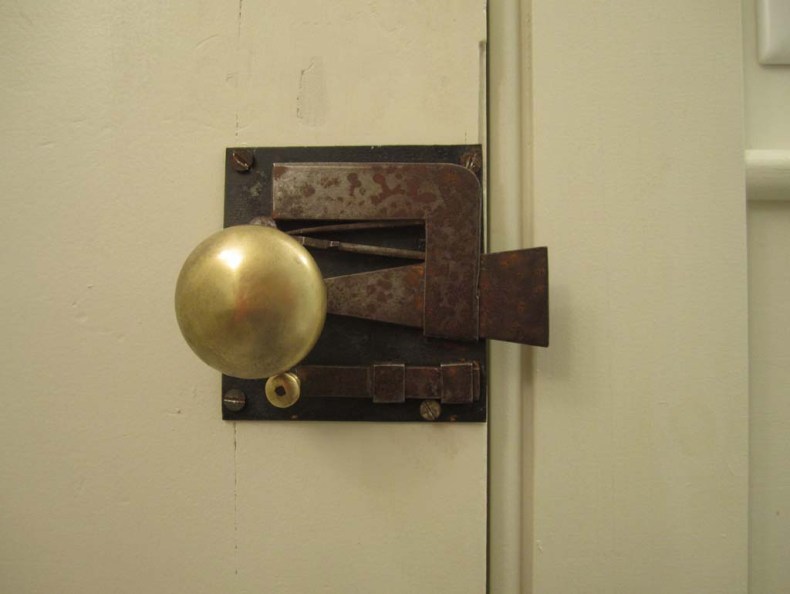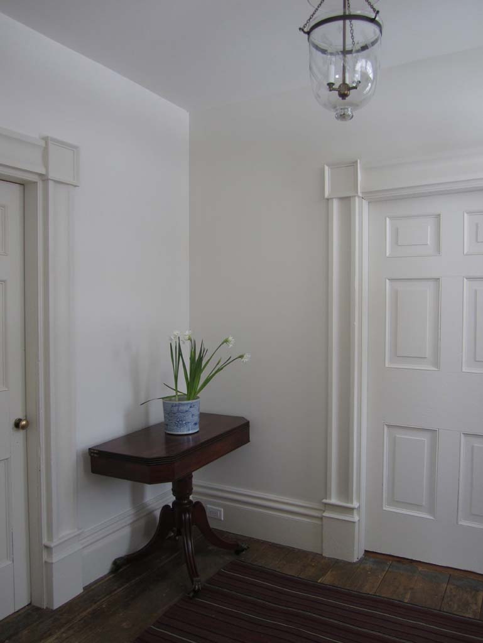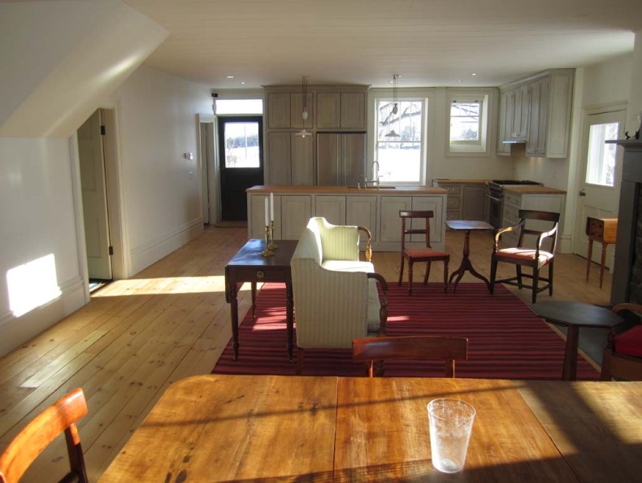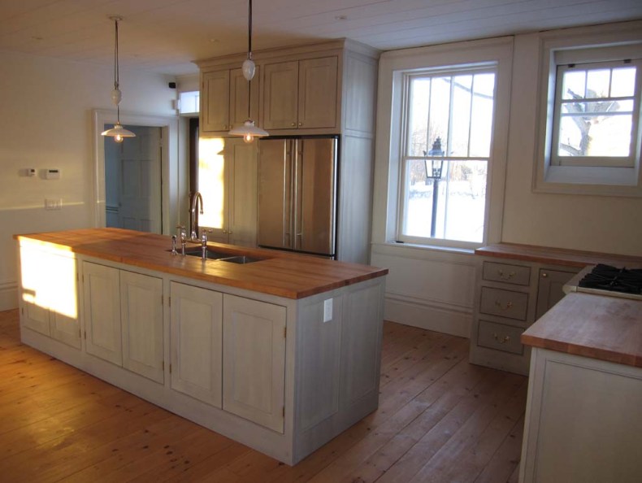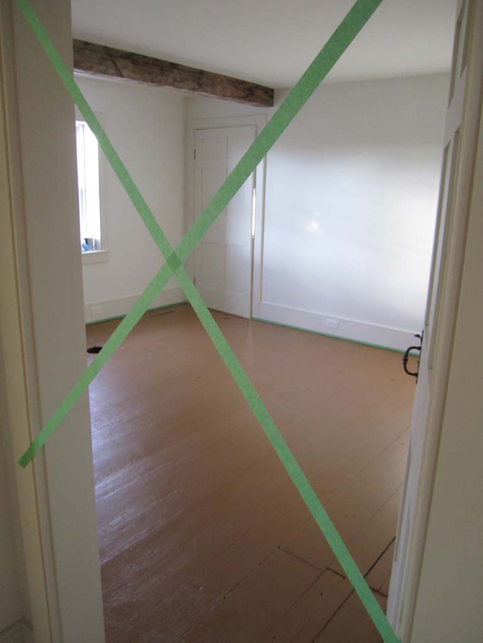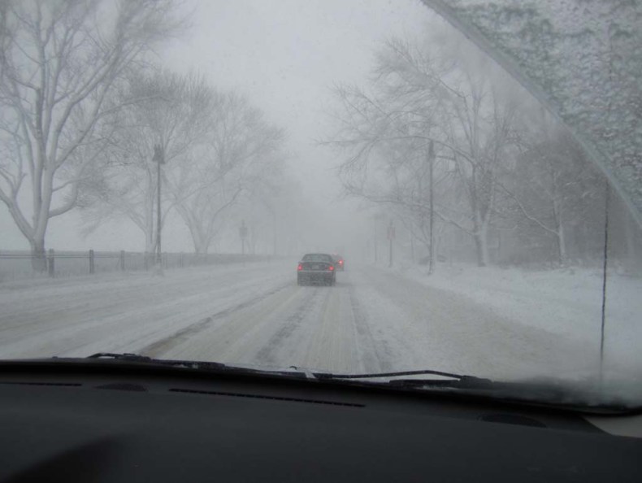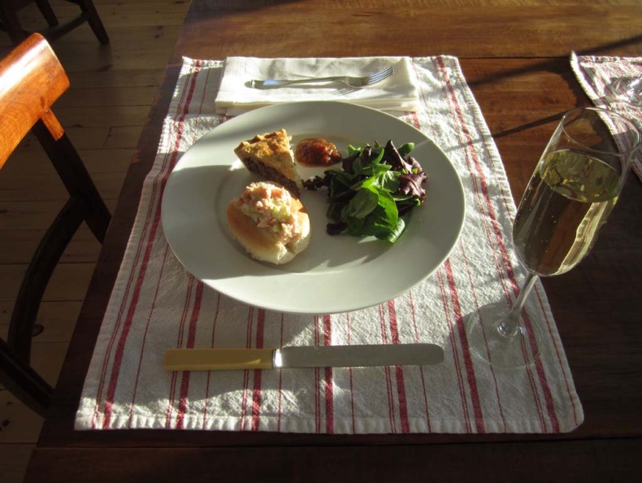
I want to share with you a little research project about this painting that has preoccupied much of my free time in the last few weeks.
Like most transplants to a new community, R and I have developed a fascination with the history of Prince Edward County and our desire to collect material of local significance runs parallel to our efforts to restore the Gorsline house. I’ve kept my eyes open at auctions, yard sales and online channels for anything of PEC-origin from the early 19th century. That said, as a novice collector of Canadiana I’ve also developed a voracious hunger for colonial Georgian furnishings that has me scanning Kijiji, eBay and other virtual auction sites at every conceivable hour.
Most seasoned antique dealers and collectors will tell you that much of Canada’s early material heritage was lost to our American neighbours. The market for American antiques has gone through periods of growth that correspond with celebrations of American independence that predates Canadian nationhood by nearly a century. With good stock within driving distance, U.S. dealers bought up antique goods and furniture from Canada to sell to American collectors for decades if not the last 100 years – and mostly before burgeoning Canadian patriotism around its 1967 centenary kindled a local market interest in Canadiana. Although the persistence of styles in colonial communities were virtually indistinguishable across the border, it is possible to find Canadian objects hidden in collections of Americana if you know what to look for. In most cases provenance is lacking (if not deliberately suppressed) so connoisseurship becomes paramount.
I’m no connoisseur but have lived around R’s east coast furniture long enough to have a good eye. On sleepless nights I’ll usually scroll through online catalogues of American auction sales until I pass out, hoping to find something that piques my interest. I came across the painting above by coincidence in the sale of a single collector in Ohio. I liked the graphic quality of the folk portrait, but was taken aback reading the inscription across the bottom: “Sophiasburgh July 19th 1822 … P. Shorts – Painted.”
Sophiasburgh is one of three original township wards that make up Prince Edward County, Ontario. Along with Marysburgh and Ameliasburgh, the wards were named for the three daughters of George III in 1798. Bearing in mind it is the only location in North America to carry that name, P. Shorts’ portrait is undoubtedly local. I knew I had to pursue it.
The portrait is set in a bedroom. A tester bed with blue ruffled canopy and white bedspread is depicted behind the female subject; a blue window casement projects from the right. The dark-haired young woman wears a white Empire gown with blue ribbons at the waist and cuffs, a ruffled collar and a pearl or white-beaded necklace.
The auction house identified the objects she holds as a scroll and key basket. According to online sources, women in the mid-1800s used key baskets to store their household keys, but these are associated specifically with Virginia and North Carolina, and were traditional wedding gifts from husbands to their new brides – symbolic and utilitarian objects for managing the matrimonial home. American examples were usually made of cow or pig hide, and decorated with symbols of happiness and long life. Whether the custom of key baskets migrated to Canada is speculative, but they appear most frequently in American colonial Germanic communities. It was the period setting that initially caught my attention, but considering the bedroom in relation to the intimacy of the portrait and the significance of the objects the woman holds, it leads me to suspect it commemorates her wedding – most likely to the artist.
Shorts is a relatively rare family name in Prince Edward County, introduced by Pennsylvania-born United Empire Loyalist Augustus Shorts (1777-1869). Augustus was the son of Rosannah Monk (b. 1752) and John E. Shorts (born Schurtz, 1729) who served as a British soldier in the war for American independence. Augustus married Hannah Eleanor Pringle (1776-1862) in 1806 and they settled their family in Fredericksburgh, Lennox & Addington County. The only direct relatives with given names that start with P are both named Philip – one is Augustus’s brother (born about 1775), and the other his son (born about 1800).
With those dates and relationships in mind, P. Shorts is most likely Augustus’s son, who would have been 21 or 22 at the time the portrait was made. He was married to Hannah Brown (1801-1852) from Adolphustown, but unfortunately, I have not been able to trace a marriage record, which could correspond with the date of the portrait.
Apart from partial genealogical records, Phillip Shorts is listed as a constable in the Journal of the House of Assembly of Upper Canada, under the Treasurer’s accounts for the District of Prince Edward, “to be paid” 1 pound, 7 shillings, 6 pennies January 9th, 1837. Philip Shorts also appears in the Lennox & Addington Historical Society’s listings of Upper Canadian deaths: “Shorts, David B. At his father’s residence in Belleville, on 30th ult., David B. Shorts, eldest son of Philip Shorts, formerly of Adolphustown, aged [blank] years. The Transcript, Montreal, 8 November, 1842.” Other sources suggest Philip eventually shortened his last name to Short, which may have curtailed some of my initial searches.
Sadly, there is scant information on Hannah thus far.
I have a few leads yet to follow to flush out more details on the Shorts family, but for now I’m happy to bring Hannah closer to home.

